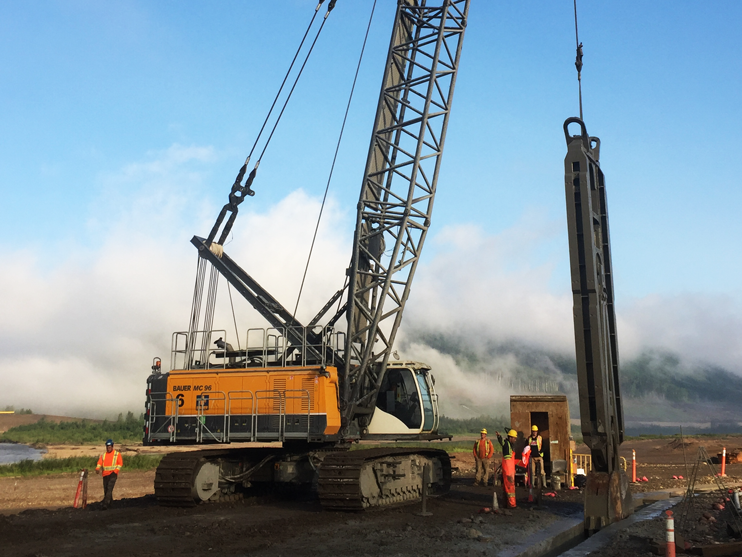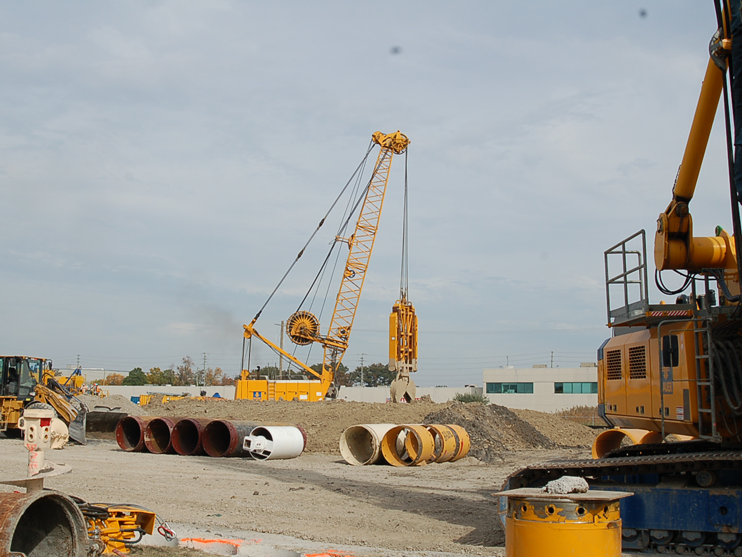Vaughan TTC Transit Station
Toronto, Ontario, Canada
In 2011 Bauer Foundations Canada Inc. (BFC) executed as a jointventure with Deep Foundations Contractors Inc. a subcontract awarded by Carillion Canada for the piling, shoring, cement-bentonite cut-off wall and jet grouting works related to the Vaughan Corporate Center (VCC) Station project in Toronto. BFCA’s scope within the JV consisted of the installation of a secant pile wall, the entire cut-off wall and the jet grouting works.
Cut-off wall. The 42,000 m² single phase cement-bentonite cut-off wall, 600mm wide, encompasses the entire perimeter of the station with the purpose of providing a water cut-off barrier to the high groundwater table. The Cut-off wall had to be keyed into the dense lower till layer at a depth of 27m. A cut-off wall trial area was installed first in order to perform a pumping test to confirm the permeability of the cut-off wall which was specified at 1x10-8m/s. Some boulder obstructions were encountered during excavation of the cut-off wall trenches in the granular layer as well as in the hard lower till layer. Therefore, pre-drilling with a BAUER BG 40 was used in some instances ahead of trench excavation.
BFC mobilized two grab units: one hydraulic clamshell and one cable clamshell. The specifications called for a contractor designed shoring system including the cut-off wall and jet grouting. Working in cooperation with Isherwood Associates and BAUER’s inhouse engineering resources, the JV supplied a complete set of design documents to meet the stringent requirements of the specifications. 192 no. permanent secant piles were installed within the cut-off wall perimeter. Piles were 1.2 m dia. and fully cased to a depth of 27 m. A concrete guide wall was installed to ensure accurate alignment of the secant piles during construction. The secant pile wall was to provide lateral restraint for an excavation of about 17 m below ground level. BFC mobilised 2no BAUER BG40 for the installation of the secant piles. A casing oscillator was employed in few cases to assist installation and retraction of the casing.
Jet Grouting: Jet grouted columns had to be installed to close the cut-off wall in areas of intersection with existing utilities which could not be diverted at the beginning of this project. The columns had to extend over the entire depth of the granular layer and key into the cohesive till above and below the granular till. The grouted panels had to achieve a permeability of 1x10-7 m/s. Jet grouting trials were performed in order to refine the design before installation of the grouted panels around existing utilities. Jet grouting was performed over a depth of 24m and around services up to 2.3m diameter, partially inclined.
Quick Links
How to find us
BAUER Foundations Canada Inc.
Suite #200, 251 Midpark Blvd, SE,
Calgary, AB, T2X 1S3
Canada
Phone: +1 403 723 0159
E-Mail: info@bauerfoundations.ca
Copyright © , All Rights Reserved













